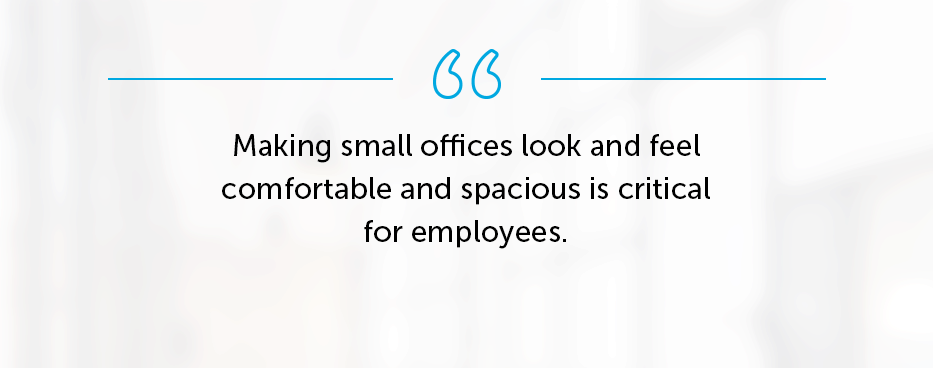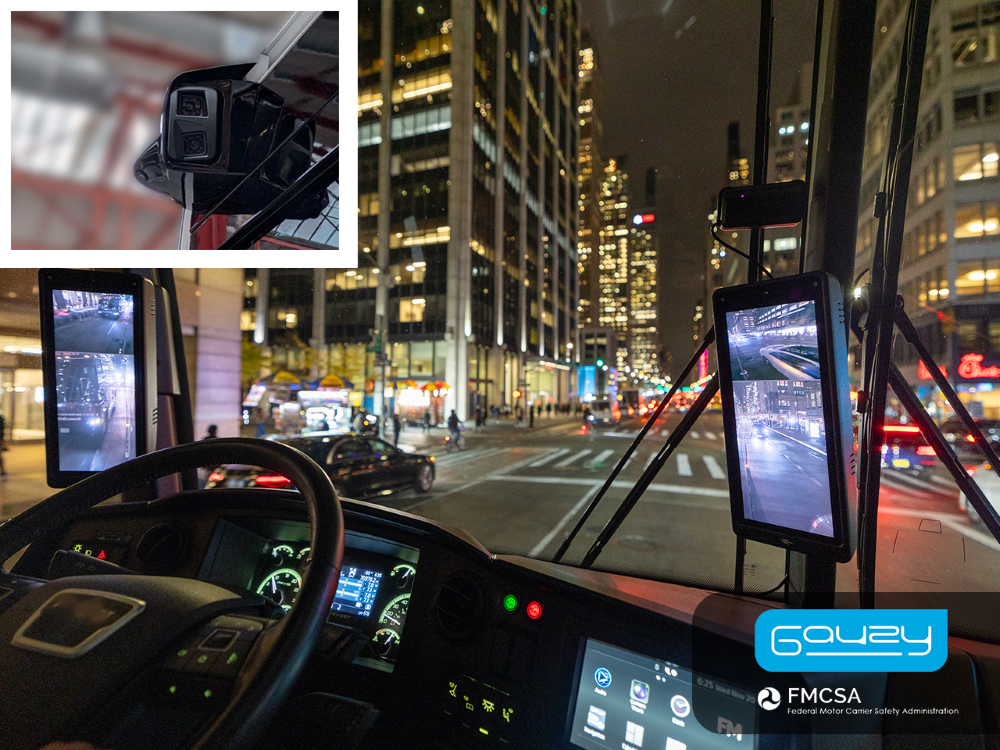If you are in the market for a new office, you might be feeling like you remember having more space. And you would, in fact, be completely right. You’ll find yourself thinking, “If I do take this office, what type of interior design tricks are there to maximize space or smart materials for space optimization?”
Back in 2010, a typical office user had an average of 225 square feet of workspace — the equivalent of about an 11-foot by 20-foot room. By 2017, the average office worker had been downsized into just 151 square feet, according to commercial property firm, Avison Young.
This probably doesn’t come as a shock to office architects or office interior designers who are tasked with one key feat: maximize office space.
Making small offices look and feel comfortable and spacious is critical for employees. Being confined to a small space can take a serious effect on happiness, leading to a lack of productivity in the workplace. Forbes sites a study finding that happy employees are up to 20% more productive than unhappy employees. When it comes to salespeople, happiness has an even greater impact, raising sales by 37%.
Here are some ideas of how to maximize small office spaces and office interiors:
1. Glass Partitions
One of the best solutions to maximize already limited square footage is the use of glass partitions instead of traditional drywalls. Glass is a smart material, and the use of smart glazing (mentioned below) will make it even smarter.
Let’s crunch the numbers:
Ralph Gallizzi, Gauzy’s US Sales Director, explains: A standard interior drywall partition is on average 5 inches. A standard glass partition (not IGU) is 1 inch or less. We are looking at a savings of 4-4 ½” per wall that is replaced with a glass partition. If you use glass partitions for in-row offices, on two side walls plus a front door, you could save 10+ inches per room. Now multiply that over an entire space and think about how much area you gain, or how much space is left over to monetize.
2. Less is More
If you did the math and choose glass partitions, you now need a privacy solution. While some studies say the key to office design is an open concept and full transparency, others disagree. Privacy helps employees focus. Blinds and shades are the go-to privacy solution for most, which means more material and less of a minimalist design that creates a more spacious feel. Glass partitions with smart glass or PDLC smart film, also known as privacy glass, can change from transparent to solid for instant privacy without another layer of materials that add bulk and make a space feel cluttered.
3. Let There Be Light—And A Lot Of It!
A common interior design tip to making a small room feel bigger is the use of light. Blinds and shades used for privacy obstruct the flow of light from space to space, making rooms feel small. Switchable glass privacy partitions with liquid crystal glass technology allow privacy without blocking light, meaning natural and artificial light can still be utilized, while privacy is maintained. Other smart glazing products like SPD can block up to 99% of light creating shade to cool spaces and lower HVAC costs for energy conservation.
Get The Spacious Look—Both Mentally And Physically
The average person spends more than 90,000 hours in their lifetime at work, according to Business Insider. The collective “we” deserves to spend that time in an environment that is as spacious as possible – both mentally and physically. Designing offices in a way that optimizes shrinking space will ultimately make workers more comfortable and happier, increasing productivity.
To learn how smart glass can make your office space look and feel bigger—literally—contact us. Same day quotes are available for commercial spaces.










