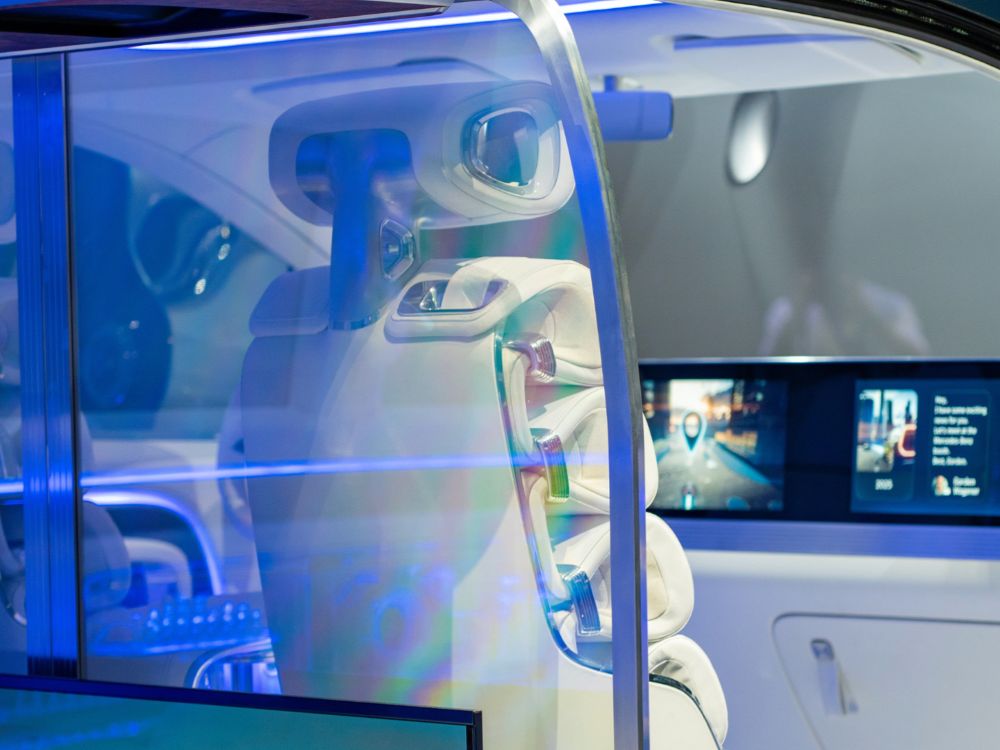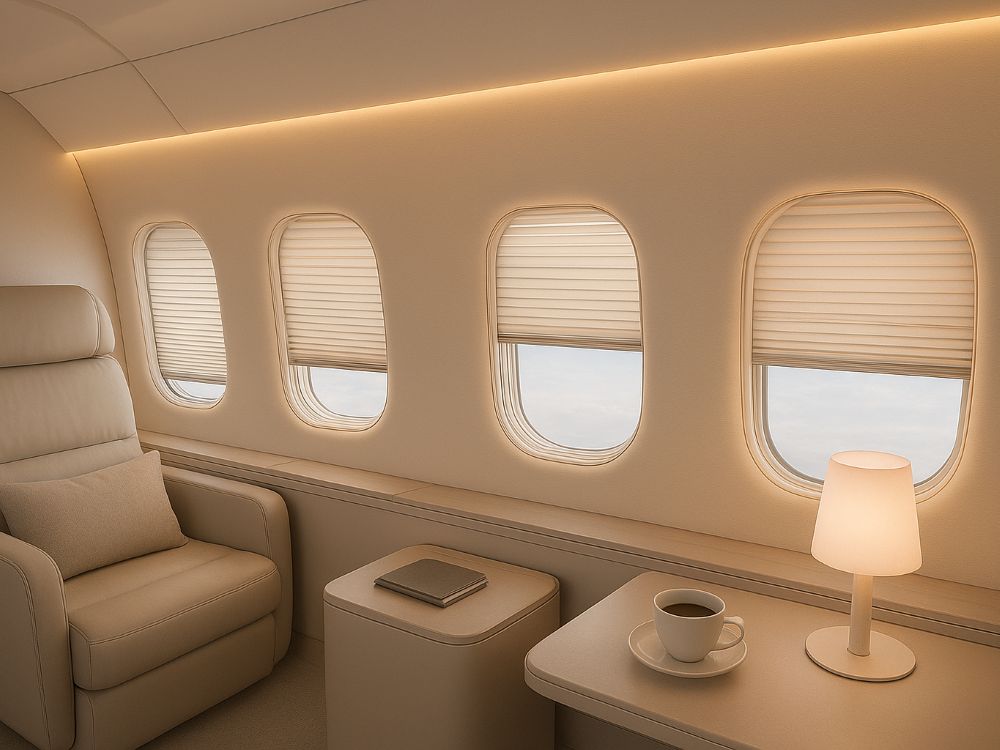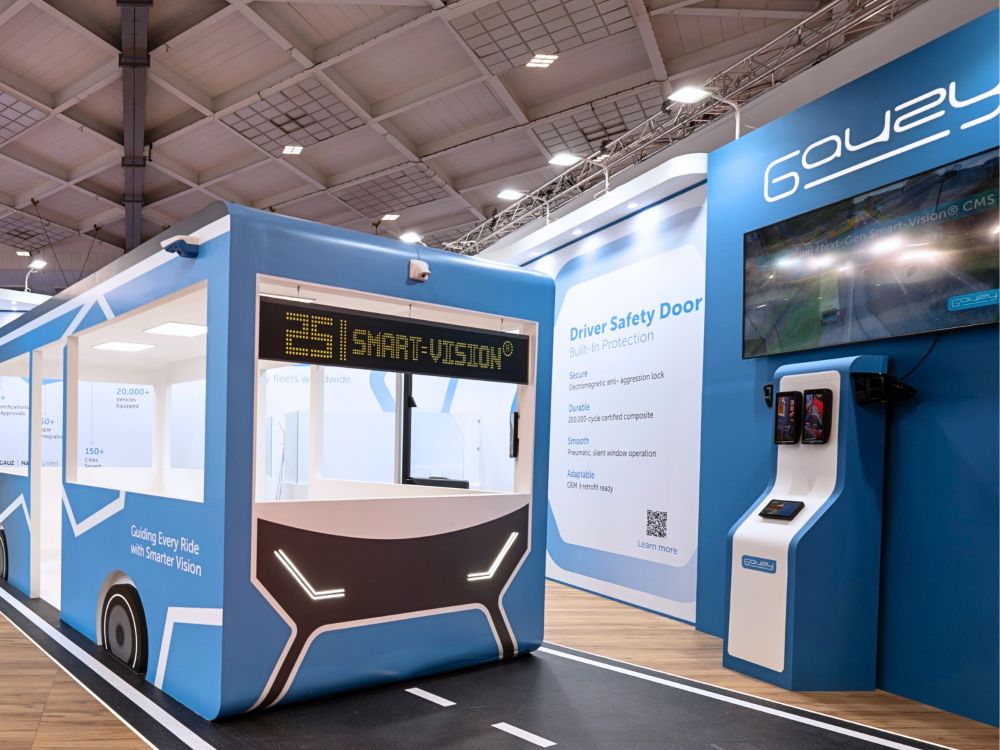We are in the midst of a workplace revolution. From rows of typewriters, to sectioned cubicles, to boundary free office space – workplaces have seen it all since the 60’s. Just as we were deep into the new generation of open plan offices, COVID hit – and we’re asking ourselves, “now what?”. What’s “pandemic friendly” for the immediate future and what’s here to stay in the new normal?
We sat down with Danette Ferretti, VP of Interior Construction at DIV13, to get her expert insight into the next generation of workspaces.
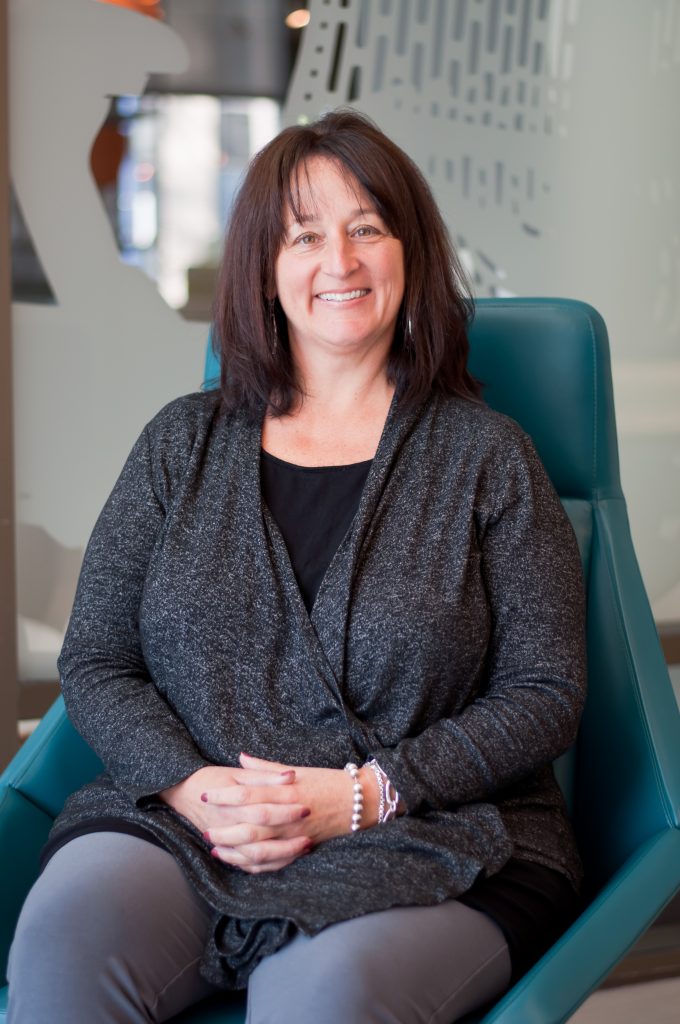
Q: What is the biggest consideration when designing interior office spaces during (and after!) COVID?
A: Licensed Interior designers and architects are trained to design for the health, safety and welfare of the public, while addressing functional and aesthetic requirements. The codes, laws and regulations established by the state or other jurisdictions see to it that architects and designers meet these requirements. Due to COVID, the design industry is helping owners and tenants to evaluate their current office layout and develop a proper plan – one that incorporates the protocols and equipment necessary to ensure the health and safety of employees while preventing further spread of the virus. The risk assessment should look at the individual user layout/seat proximity and see what adjustments need to be considered to practice social distancing.
Traffic patterns throughout the office should be evaluated to make sure people can keep a safe distance from those around them as they move throughout the space. Shared/Collaborative spaces should be looked at from an occupancy standpoint to reduce the number of people in lunch rooms, conference and training rooms, and other lounge type settings. The air quality within the space needs to be considered and mechanical systems adjusted to increase the amount of fresh/filtered air that circulates throughout the space.
Cleaning materials for all surfaces and personal use need to be placed throughout for easy access. Touch free devices for faucets, doors and food/chemical dispensers are being implemented. Signage should be placed, and video’s made, to help educate and guide employees as to how to interact with their new space and protocols. I also believe that some of the new office protocols developed during this pandemic may stay permanently after we have a vaccination to ensure staff remain healthy throughout the year. Work from home programs will be embraced permanently and real estate and office needs will begin to evolve differently than before. Other companies may go back to the way they were before COVID 19; with no permanent changes. What has been embraced is that companies need to stay flexible, agile and resilient over the coming months, even years as new trends, ideas and requirements unfold.
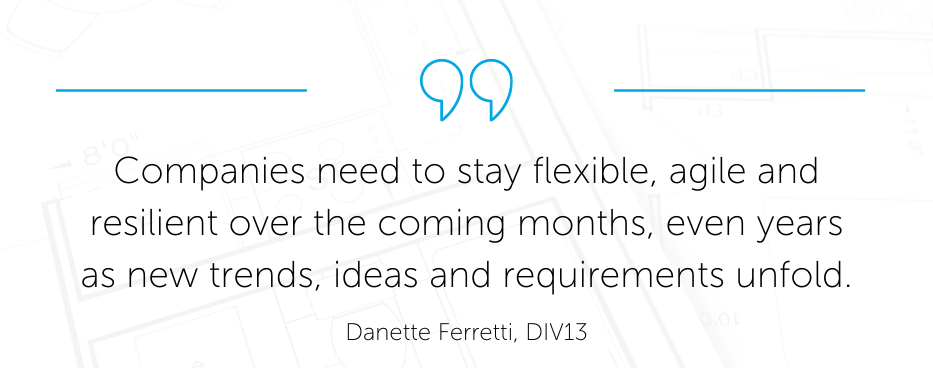
Q: How can businesses upgrade and renovate their physical spaces now, to prepare for life after COVID?
A: Companies are doing what they can, with what is on the market and readily available to provide physical separation between staff and the public. Some are modifying by applying countertop or freestanding glass or acrylic shields to surround and separate people from one another. Companies are physically removing furniture to reduce the occupancy load of the space to accommodate social distancing. There are solutions on the market that are for temporary use…and look temporary and others are modifying their space with a more robust permanent solution to create separation. I believe most are modifying their space for a permanent – yet flexible – solution as they are not quite sure what the future office may look like in the months/years to come.
Q: Taking into account health and safety regulations such as six foot social distancing, how can offices optimize space using glass partitions instead of drywall partitions? Do you have any measurements/examples in terms of office space you can save?
A: Many companies have embraced the importance of natural light and views to the outside for all staff and how important visual connection to each other and nature is to the culture of a company. Creating a maze or tunnel throughout the space that blocks the light/views and separates the staff from truly engaging and learning from one another would be a step back in time.
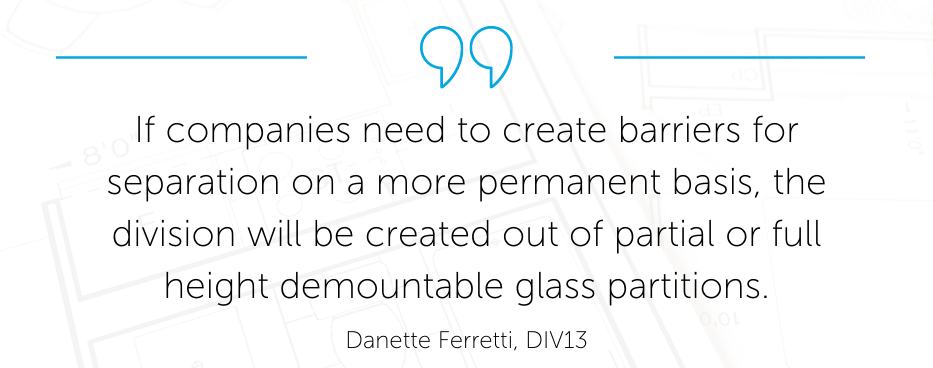
I believe that if companies need to create barriers for separation on a more permanent basis that the division will be created out of partial or full height demountable glass partitions. With the uncertainty of what the “next office” looks like, the investment in something moveable and high-quality would allow the user to reconfigure their space as needed.
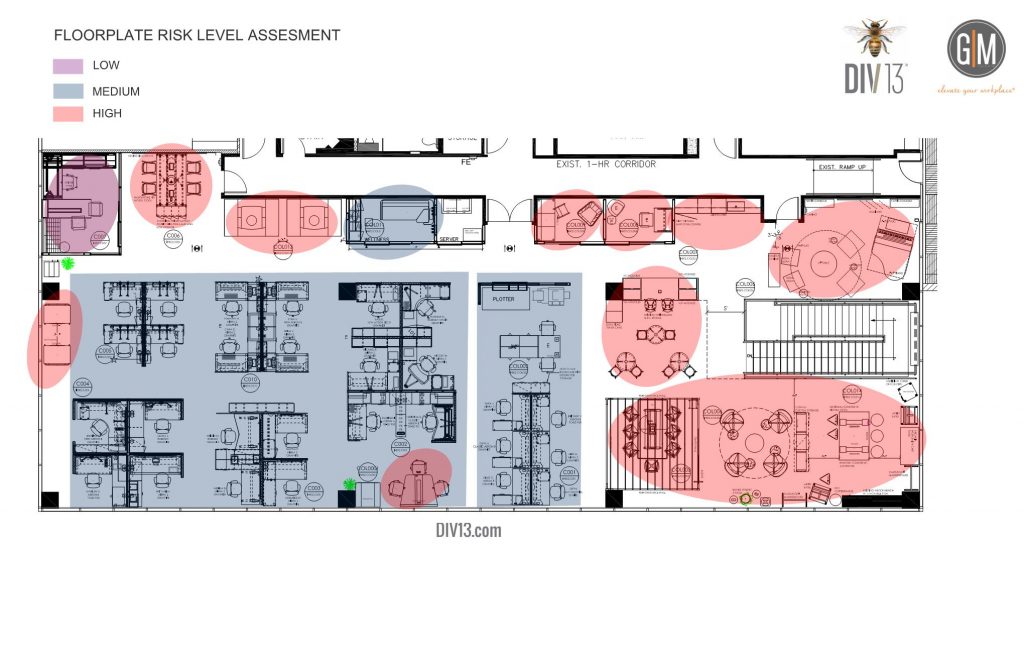
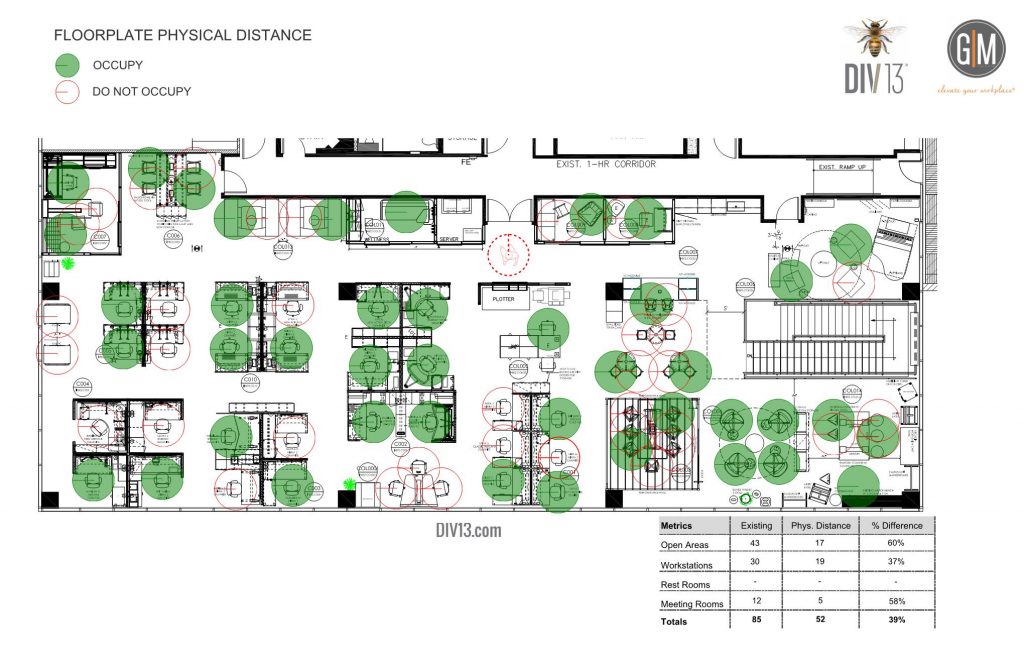
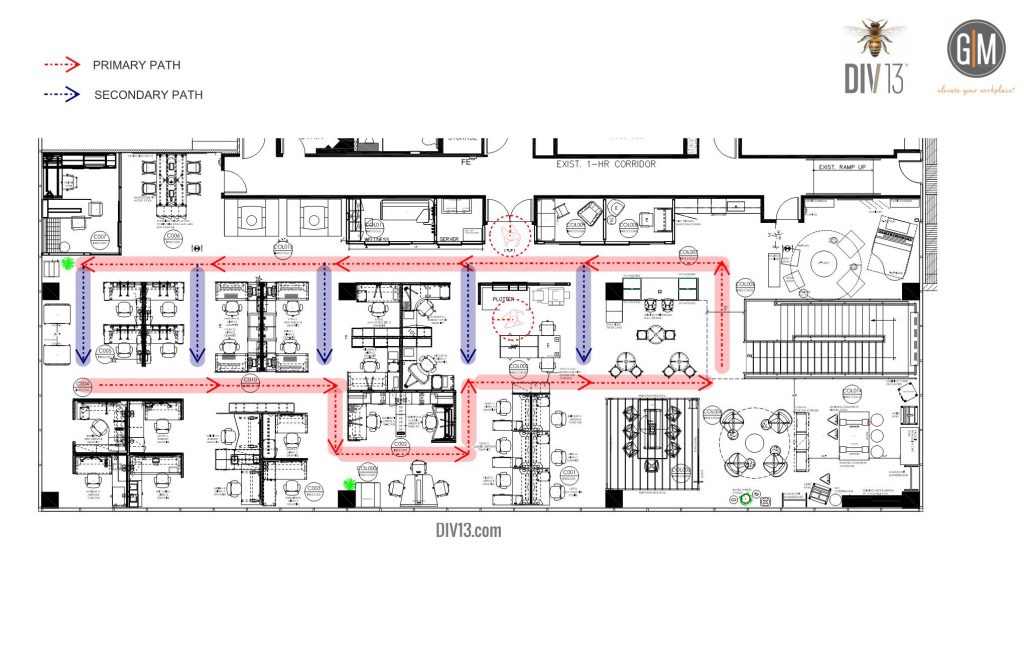
For more on the future of workspaces, read our most recent blog posts. Or if you are ready to upgrade your space, speak to a smart glass expert today to explore our light control and privacy solutions.

